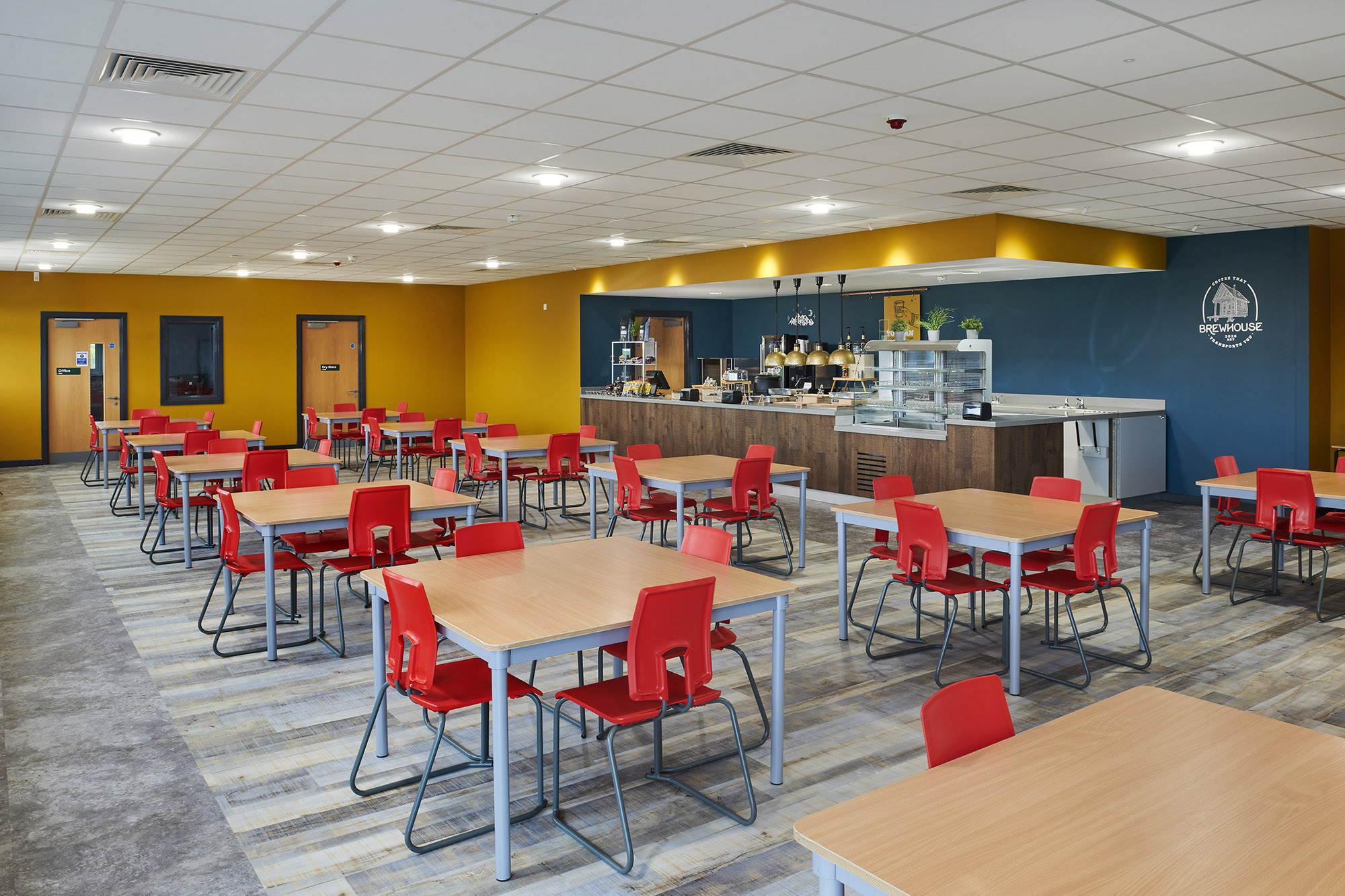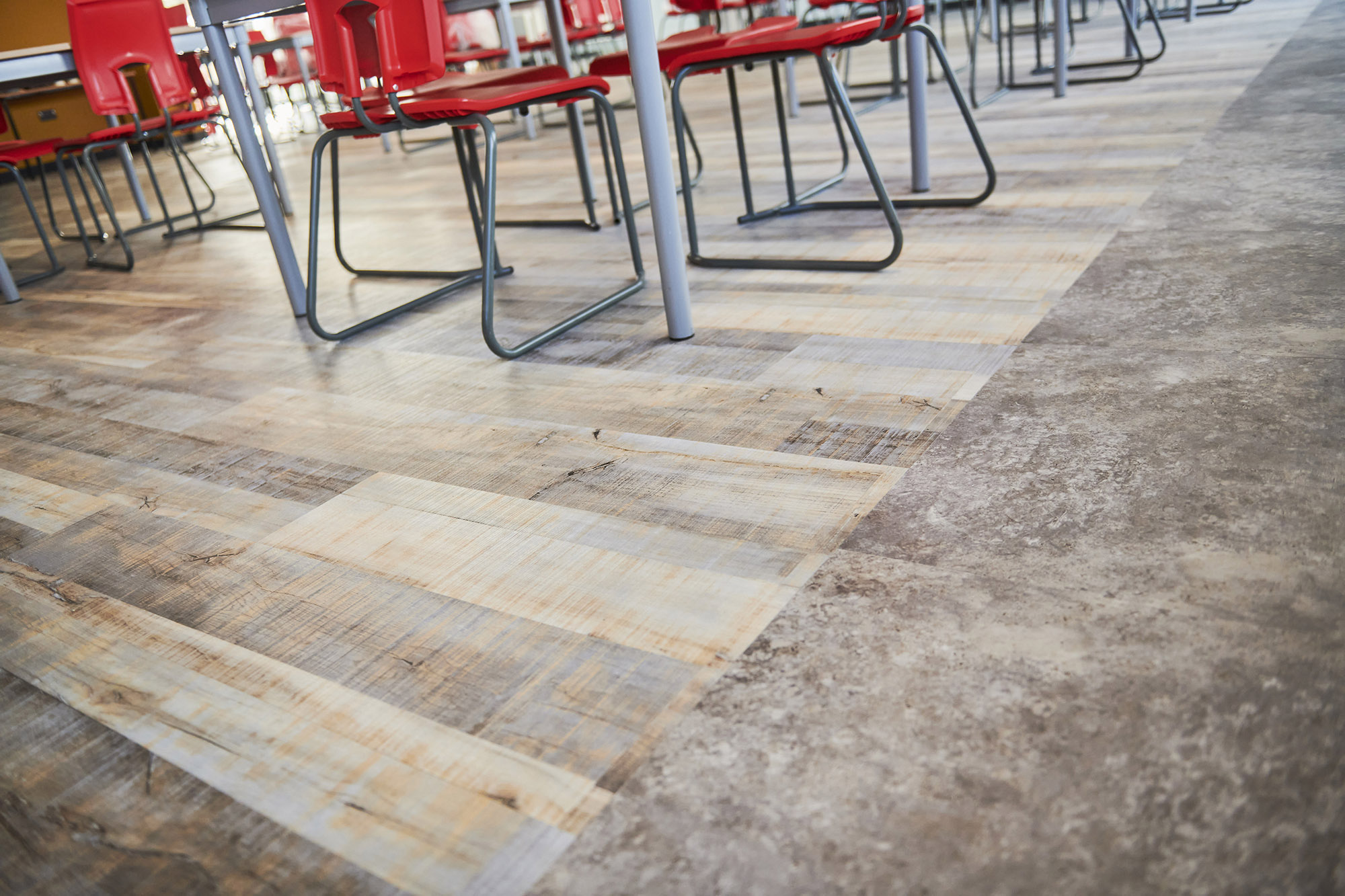Hazeley Academy, Milton Keynes
This project changed the 1st floor pavilion on the campus of The Hazeley Academy from a commercial catering kitchen to a sixth form focused café.
A full refurbishment was undertaken providing a new open plan café servery & seating area with a new partitioned classroom off the space. This involved full removal of previous equipment and finishes. Existing walls were plastered, new ceiling, flooring, lighting, data and adaption of existing small power. A new window was installed to suit the newly partitioned space. The café counter & equipment were a direct appointment of the academy and undertaken by Lewisford Group.
Contrasting floor finishes, feature lighting and vibrant colours were used to provide a well received social space.





