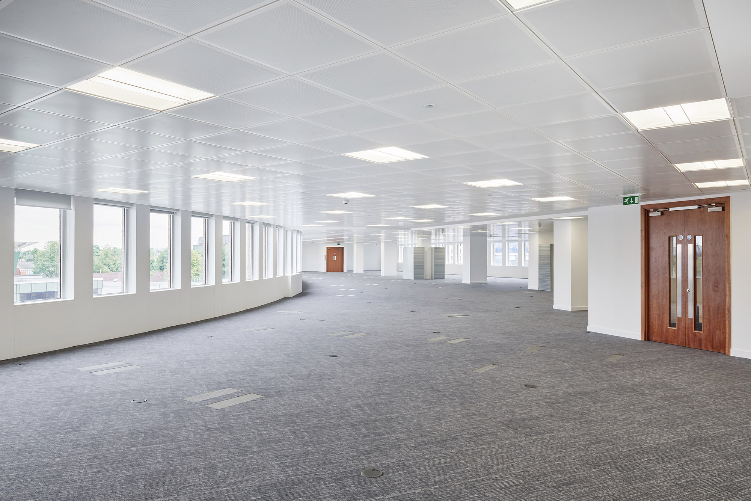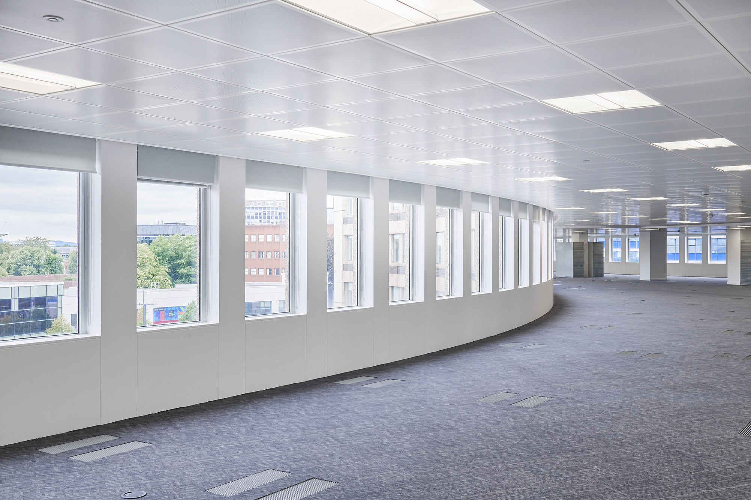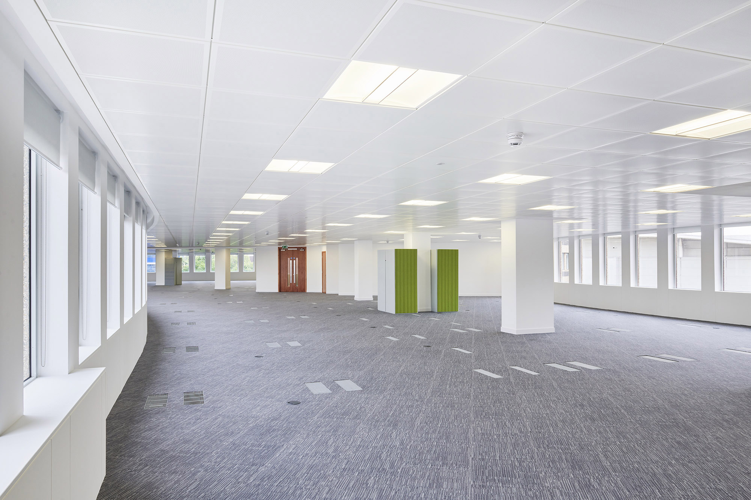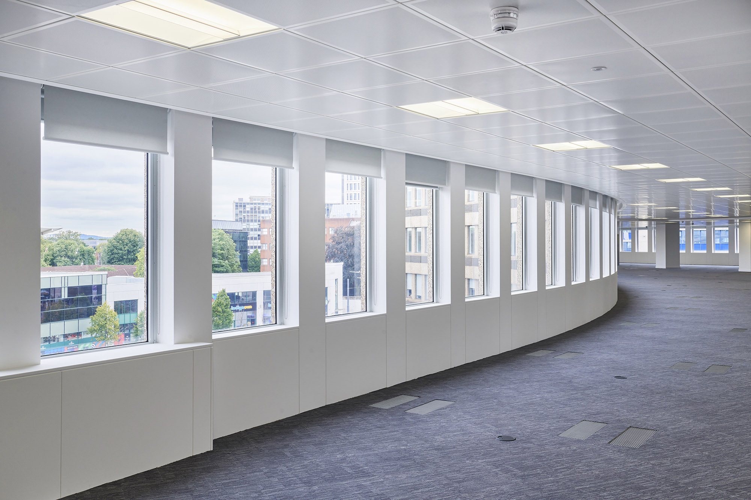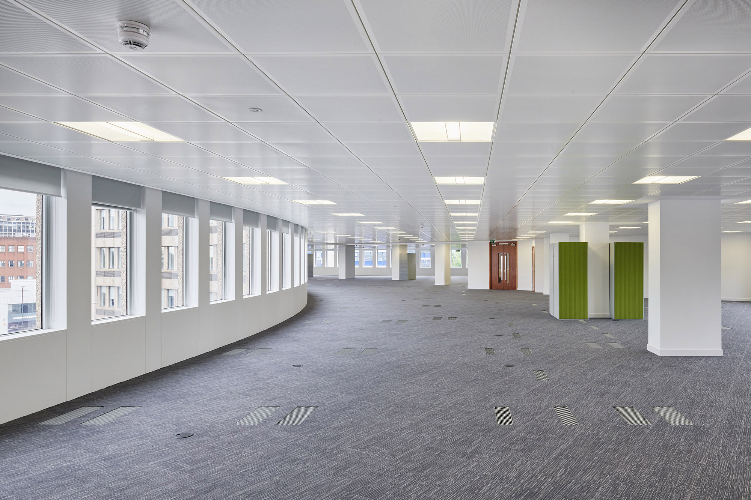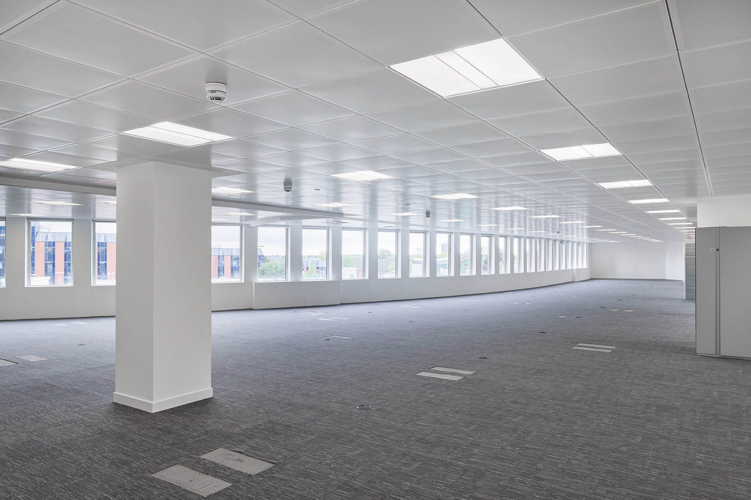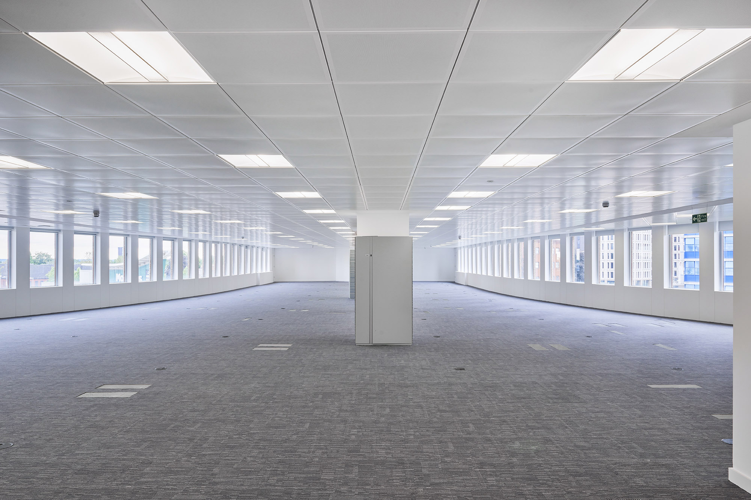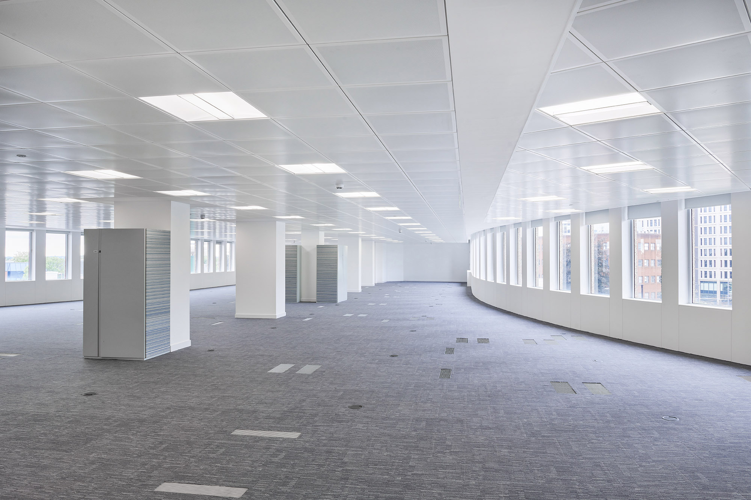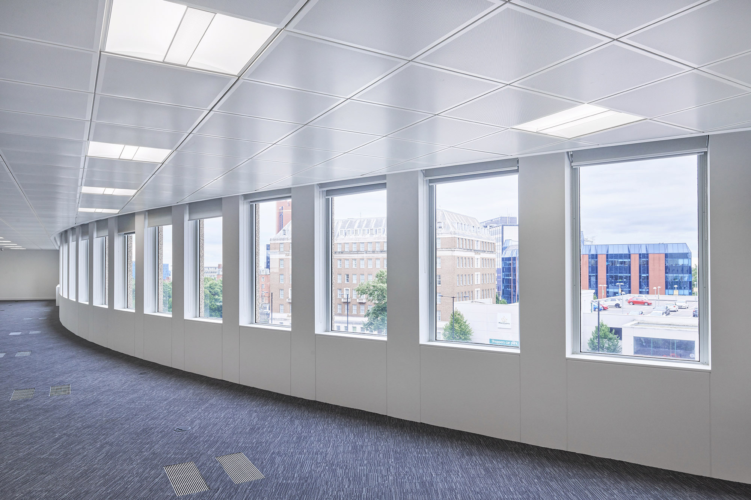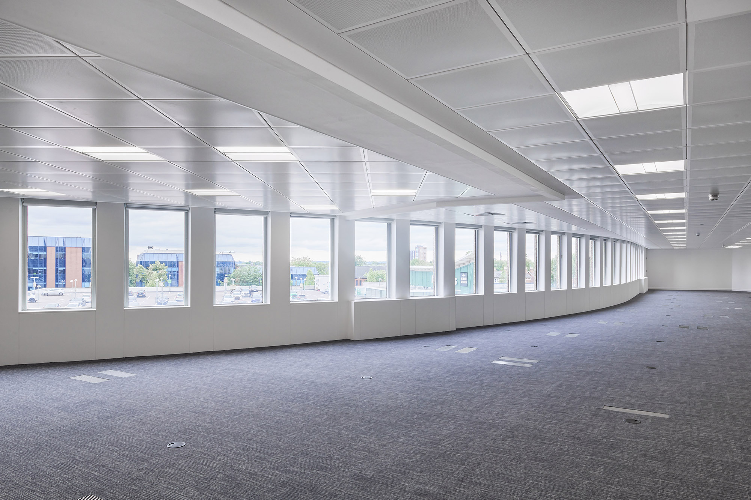Tricorn House, Birmingham
This was a time sensitive project that required as much of the dilapidation works on the 3rd Floor to be completed ahead of the lease break as possible.
All items installed by the client during their fit-out such as; office partitions, glazing, blinds, kitchen facilities, flooring, data cabling, comfort cooling, security etc. were stripped out. In addition, the small power, lighting, FCUs, ductwork and grilles were all reconfigured and added where required to replicate the layouts and performance of the original CAT A installation. New raised access flooring, floor boxes, carpet, French polishing and decoration were also completed within the tight timescales to further reduce the client’s liability.
